|
|
|
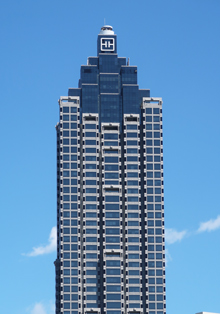
| SunTrust Plaza
Height to roof: 264 metres
SunTrust Plaza is the second tallest building in Atlanta. The 60 storey tower has a stepped top with alternating bays. Each floor has 36 corner offices on an average floor, with excellent views and personalized interiors. Each face is clad in gray glass and granite. Four large granite pavillions on the ground floor mark the entrances of the building. The plaza has a reflecting pool, tree-lined walkways and grass courts. |
| picture currently unavailable | Tower Palace Three (Tower G)
Height to roof: 264 metres
Tower G is the tallest building in South Korea. It was briefly the tallest residential building in the world, overtaking the Trump World Tower in New York City, but 21st Century Tower was topped out later and finished sooner, claiming the new record by 5 metres. The building's shape was formed by three oval lobes joined together and was designed aerodynamically to reduce the effects of wind pressure and building sway. |

| 900 North Michigan
Height to roof: 265 metres
The 900 North Michigan building contains shops, hotels, offices and residences. The building rises 66 stories above a low volume along North Michigan Avenue. The top of the granite clad building has four corner pavillions and lanterns. These are made of steel and covered in copper panels. In the designing of the building modern structural and classical compositional techniques were combined with Art Deco elegance. Floors 48 to 66 contain apartments, while the lower floors contain office space. |
| picture currently unavailable | Bank of America Headquarters Height to roof: 265 metres
In Charlotte, the landmark of the skyline is the NationsBank Corporate Center. The building has curved faces, with progressively shorter setbacks as the building rises. A crown of thin vertical metal rods tops the 60 storey building, giving the feminine looking tower an almost regal appearance. The shaft of the building has piers of beige granite interspersed with vertical slots of windows. The complex consists of the tower, two landscaped plazas and a shopping mall. |
| picture currently unavailable | Al Faisaliah Tower Height to spire: 267 metres
The Al Faisaliah Tower was the first skyscraper to be built in Saudi Arabia. Tapering to a central point, the tower only has 30 office floors, as required by building regulations. A giant glass globe near the top contains a restaurant. Only 8 months after completion, it was overtaken by the topping out of the Kingdom Center, now the tallest in the country. |
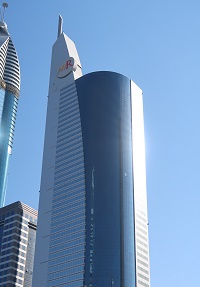 |
21st Century Tower
Height to spire: 270 metres
The 21st Century Tower is currently the tallest residential building in the world. The building is entirely pre-leased to Emirates Airlines to house its flight attendants. The tower has a footprint of 1350 square metres and has a rooftop swimming pool, gymnasium, car park, and recently, the tallest window graphic in the world, an image of the Statue of Liberty, to promote Emirates Airlines flights to New York City. |
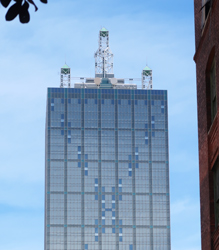 |
Renaissance Tower
Height to roof: 212 metres
The Renaissance Tower is a large glass tower with a large spire on its roof surrounded by four smaller ones. The steel structure of the spires is illuminated at night. The facade has giant Xs formed by different coloured windows, added in 1987 when the building was renovated. At the base of the building is a 9 storey glass atrium. |
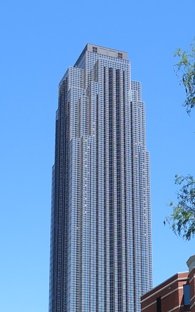 |
Williams Tower
Height to roof: 275 metres
The Williams Tower is a 64 storey skyscraper, the tallest building in a suburban area. The shaft of the tower is clad in mirrored glass with angled columns of glass running down the tower. Depending on the time of day the glass appears blue, green gray or black. The top of the tower steps back to support a flattened pyramid, sitting on a square base containing satellite dishes. A nearby park features a waterfall and fountain with oak trees. Construction took only 16 months. |
| picture currently unavailable | Scotia Plaza
Height to roof: 275 metres
The Scotia Plaza is the 68 storey corporate headquarters for the Bank of Nova Scotia, and the second tallest building in Canada. The building has two diagonal saw-toothed sides giving it a distinctive profile. The exterior is polished red granite and glass. The tower includes links to the bank's original headquarters. There are 22 double decker elevators. |
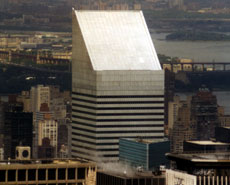 Photo by Damien Koh |
Citigroup Center
Height to roof: 279 metres
The 55 storey tower is square-shaped and clad in alternating bands of aluminum and silver glass. The building has a unique sloped top clad in aluminum, originally intended to house apartments. Citigroup Center is elevated 40 metres above the street by four large columns and the central octagonal shaped core. This was to provide light at street level and to avoid a nearby church. The building was one of the first in the United States to have a tuned-mass damper. |
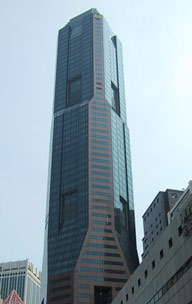 Photo by Damien Koh |
Republic Plaza
Height to roof: 280 metres
Republic Plaza shares the title of Singapore's tallest building with
two others: UOB Plaza and OUB Centre. They are all built to Singapore's
280 metre height limit. Republic Plaza's lower floors are clad in granite, the upper floors with glass.
The building tapers at it rises, transforming the octagonal plan into a
square one. There are 15 elevators and a bridge linking the tower to the mass transit station across the street, and a 10 story garage is attached to the tower. |
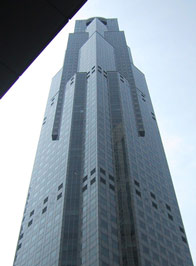 Photo by Damien Koh Photo by Damien Koh |
United Overseas Bank Plaza One
Height to roof: 280 metres
The UOB Plaza tapers at its top and is formed by square blocks rotated 45 degrees and sitting on an octagonal base. The articulation of the tower creates an outline which expresses the motion through play of light and shadow. Each office has a panoramic view. The 66 storey building is has a steel frame with granite cladding. A viewing lounge and restaurant is located at the top floors. The building is linked to a shorter 38 storey building by a low podium. |
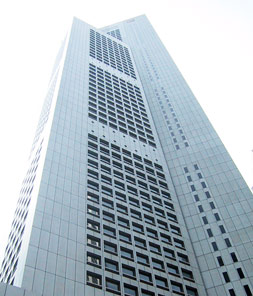 Photo by Damien Koh Photo by Damien Koh |
Overseas Union Bank Centre
Height to roof: 280 metres
The OUB Centre was the tallest building in Asia when it was completed, overtaking the KLI 63 Tower in Seoul. It was overtaken 3 years later by the Bank of China in Hong Kong. The tower consists of two triangular volumes facing each other. The aluminum facade is etched with a grid of square windows. The corners of the building are blank because they contain the service cores and elevators. A dramatic 40 metre high cutaway base allows views of the surrounding area. A low building containing shops extends outwards from the base. Total cost of the project was 150 million. More photos |
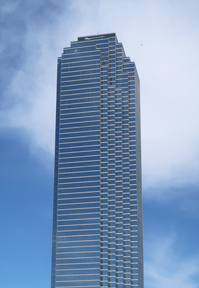 |
NationsBank Plaza
Height to roof: 281 metres
The 72 storey NationsBank Plaza is the tallest building in Dallas. The tower is clad in silver energy-efficent insulated glass which cuts cooling costs. At night the outline of the tower is lit up with green argon gas lights. Two of the sides have vertical saw-tooth setbacks. The plaza features a sunken courtyard with landscaping and a sculpture. |
More buildings 250-300 metres tall
Back to main page
Submit a building photos here