|
|
|
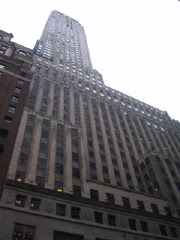 Photo by Damien Koh |
The Trump Building
Height to roof: Approximately 240 metres
The 40 Wall Street was originally designed to be the tallest building in the world but the Chrysler Building overtook it by 36 metres. The building has numerous setbacks and is clad in italian marble. The building is topped with an ornate pyramidal crown and a gothic spire. The building was known as the "Crown Jewel of Wall Street." In 1997 the building was rehabilitated by Donald Trump and renamed. |
| picture currently unavailable | Tommorow Square
Height to spires: 285 metres
The 55 storey tower is clad in aluminium and glass. The building is formed by rotating two square volumes relative to each other by 45 degrees. The vertical movement is reinforced by the dominant triangular shapes at both the top and base. The landscaped plazas, rooftop gardens and pools provide park-like settings in an urban environment. |
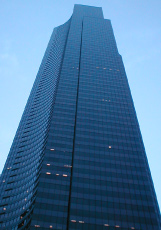 Photo by Brandon Kurtz |
Columbia Seafirst Center
Height to roof: 287 metres
The 76 storey Columbia Seafirst Center is the tallest building in Seattle. It was originally intended to be 301 m tall, but it had to be shortened due to planes flying nearby en route to the Seattle-Tacoma Airport. This was done by shortening the floor-to-floor height by 15 cm. The building's plan is formed by overlapping three ring segments. Two of the segments step back at the 43rd and 61st floor. The building is clad in dark reflective glass and has an observation deck. Dampers were added to the top floor to prevent sway. |
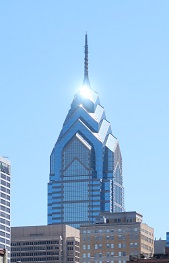 |
One Liberty Place
Height to roof: 251 metres
1 Liberty Place is the taller of two towers in the Liberty Place Complex. The 61 storey building has multiple glass gables and a tall spire. Granite and glass were used as cladding. It was the first building to exceed the height of the City Hall statue of William Penn, previously the highest point in the city. The tower represents continuing efforts of striving towards a synthesis between the expression of the romantic yearnings of traditional skyscrapers and the display of modernist technological imagery. |
| picture currently unavailable | Plaza 66
Height to roof: 288 metres
Located along Nanjing Xi Lu, Shanghai's historical commercial street, the development rises as one of the tallest buildings in Shanghai. The complex contains an office tower and a five storey retail podium housing a shopping mall. The dramatic crown is a translucent glass wedge which glows brightly at night. The tower has a lozenge-shaped footprint. A second shorter tower 228 m tall was planned but not yet built. |
| picture currently unavailable | Key Tower
Height to roof: 270 metres
Key Tower is Cleveland's tallest building. The building's base is sheathed in light granite, and the shaft of the tower has vertical shafts of aluminum and glass. These stripes give the tower a thinner profile appropriate to the city and the skyline. The building is topped with a stainless steel crown and spire. |
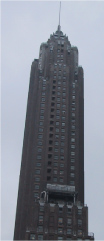 Photo by Damien Koh |
AIG Building
Height to roof: Approximately 250 metres
When it was completed in 1932, 70 Pine Street was the third tallest building in the world. It was the last tall building built in lower Manhattan before World War Two. The tall, narrow tower is clad in indiana limestone and bricks. It is the first skyscraper to have double decker elevators, saving 24 000 square feet of office space. The building's 66th floor has a glass-enclosed observation deck, once open to the public before WWII, but now only accessible to office workers. It is currently the tallest building in Lower Manhattan. |
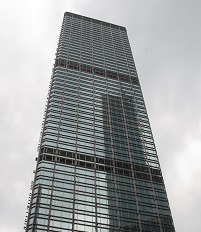 |
Chueng Kong Centre
Height to roof: 290 metres
This 70 storey tower is the fourth tallest building in Hong Kong. Compared to the Bank of China and The Centre it has a simple design: a square plan. The architects have still made it look interesting with projecting steel columns and dark bands of metal. At night, the building is lit with a computer-controlled fiber optic system. |
| picture currently unavailable | First Canadian Place
Height to roof: 298 metres
Toronto's tallest building, First Canadian Place rises 72 stories above the financial district. The building has a cruciform plan, and is clad in carrara marble and glass. All windows are double glazed to eliminate glare from the sun. The tower is supported with a steel tubular frame. The Bank of Montreal logo at the top of the building is the highest sign in the world. The complex has hotels, offices and shops, housing 20 000 workers and 30 000 visitors. |
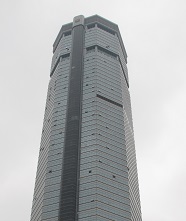 |
SEG Plaza
Height to roof: 292 m
This octagonal tower rises as the second tallest building in Shenzhen, after Shun Hing Square. The podium building houses exhibition space, offices, department stores and a stock exchange. The 71st floor has an observation deck. The facade is a grey glass curtain wall with gold-outlined aluminium panels, giving the tower a Neo-Classical flavor. A helicopter pad and antennae add to the building's high tech appearance. |
 |
311 South Wacker Drive
Height to roof: 295 metres
The 65 storey skyscraper is situated next to the Sears Tower. The building's 65 storey octagonal block emerges from a flat slab, clad in red granite and glass. A large glass cylinder tops the building, which is lit up at night. Horizontal strapping at the 5th, 13th and 46th floor joins the two massing elements of the slab and octagonal tower. One acre of the site is dedicated to two outdoor plazas and a covered pedestrian concourse. The tower was intended to be joined by two other towers which have yet to be built. |
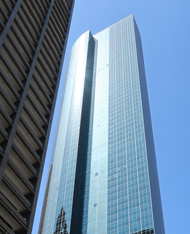 |
Wells Fargo Plaza
Height to roof: 296 metres
The First Interstate Bank Plaza is Houston's second tallest building. The building's plan was formed by joining two semicircles and moving one slightly apart. Blue-green reflective glass covers the building's exterior. The entrance is encased with a marble cube frame which graces the bridge from street level into the lobby of the building. Until the First International Finance Center was completed, it was the tallest glass-curtain wall building in the world. |
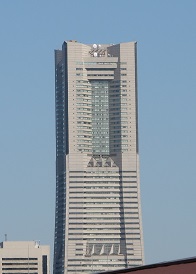 |
Landmark Tower
Height to roof: 296 metres
The tallest building in Japan, the Landmark Tower rises 70 stories above a 10 acre site. The plan of the building is a square that slopes inward as it rises. The look of the building was inspired by paper lanterns. The top two floors have restaurants and an observation deck looking out towards Mt Fuji and the Pacific Ocean. Two tuned active dampers are located 280 m up, each equipped with a tuned spring system so they can act in two directions. The building also has the world's fastest elevator, which travels 13 metres a second. A 660 room hotel occupies the upper floors. |
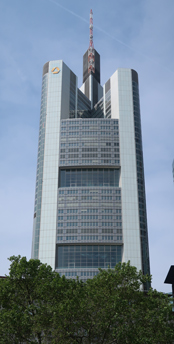 |
Commerzbank Heaquarters
Height to roof: 259 metres
The 56 storey Commezbank Headquarters is the tallest building in Europe. The building is triangular, with curved sides covered in glass and aluminum. Each corner has structural columns and are clad in aluminum panels. A ten storey structure extends the building and supports the steel mast. The world's first large ecological highrise, the building has sky gardens and a central atrium letting natural light into all the offices. It will be overtaken in height by Triumph Square in Moscow in 2005. |