|
|
|
| Got a photo? See bottom of page | Jiali Plaza
Height to spire: 251 m
Jiali Plaza is the second tallest building in Wuhan. Like many of China's new skyscrapers, which have had no time to develop in style like New York's century old forest of skyscrapers, they are often built in a strange postmodern style with strange shapes and odd colours. Some even blatently copy well known buildings in the West. This tower is somewhat more conventional. It has a square stone shaft with punched windows, with a glass cylinder rising above, topped with a pyramidal roof and spire. |
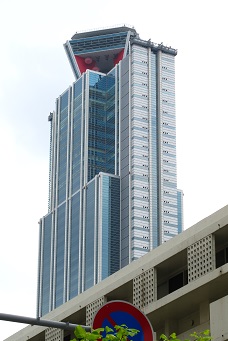 |
Osaka World Trade Center
Height to roof: 252 m
The Osaka WTC is the key element of the Technoport Osaka project, an urban center covering 775 hectares built on three artificial islands in Osaka Bay. The tower is rectangular, glad in reflective glass, with two service cores on either side clad in lighter material. The tower is buttressed at its base by sloping elements. At its top, an inverted pyramidal form houses a wedding hall, restaurants and observation deck. This "head" gives the building a robotic appearance, as if it were a giant Transformer ready to spring to life. It was formerly the tallest building in Japan outside of Tokyo, until the Gate Tower was completed. |
| Got a photo? See bottom of page | Highcliff
Height to roof: 252 m
This extremely slender tower is one of the tallest residential towers in Hong Kong. It has a mass damper at the top to reduce sway. The plan shape consists of two overlapping ellipses, clad in blue-green glass. The design allows for two units per floor over a very tight site. |
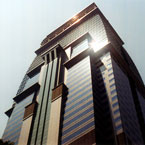 Photo by Damien Koh |
Capital Tower
Height to roof: 253 m
The Capital Tower was built as the headquarters of POSBank. The architects used the metaphor of a growing sapling to guide their conceptual designs. However to the casual observer the finished tower has an almost temple-like appearance, with a gradual taper towards the crown, a giant round disk perched on a setback a third of the way up, and the striping of the red granite and blue glass. |
| Got a photo? See bottom of page | USX Tower
Height to roof: 256 m
In planning this giant triangular tower, the architects seriously considered making it the world's tallest building (at the time, the then tallest was the Empire State Building) It was the first building to use liquid-fire proofed columns and upon completion became the tallest building outside of New York and Chicago. Dozens of small buildings, including the headquarters of the Sun-Telegraph, formerly occupied the site. |
| Got a photo? See bottom of page | Gate Tower
Height to roof: 256 m
When completed, the Gate Tower was the second tallest building in Japan. The lower floors contain an international conference floor, the middle floors are for office space, and the upper floors are a hotel. The building also becomes thinner as it rises in a series of setbacks. The top floors house a restaurant, in typical Japanese fashion - a karaoke club, and a lounge. A twin tower was planned for the site but never built. |
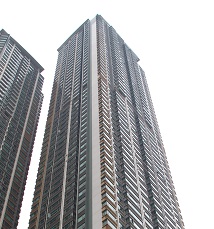 |
Sorrento I
Height to roof: 256 m
This 75 story structure, part of a cluster of slim, tall residential towers in the Union Square complex, is the tallest residential tower in China. Typical of many residential towers in Hong Kong, it has almost endless repetition of facade treatment for almost all of its height, capped with some curved decorative railings. |
| Got a photo? See bottom of page | Hyperion Tower A
Height to roof: 256 m
The Hyperion Tower A is the tallest of a cluster of tall buildings in the Hyperion complex. It has a cross shaped floor plan, and a decorative cap. It became the tallest building in South Korea when topped out in 2002, only to be surpassed by another tower in the complex the following year. |
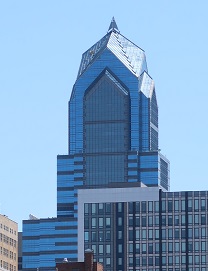 |
2 Liberty Place
Height to spire: 258 m
The 2 Liberty Place tower is the shorter sister tower of the 1 Liberty Place, currently the tallest building in Philadelphia. Both have the same facade treatment, but the 2 Liberty Place has a non-symmetrical extrusion to the floorplan and an abscence of a tall spire. It was completed 3 years after the 1 Liberty Place. |
| Got a photo? See bottom of page | PBCom Tower
Height to roof: 259 m
With 55 floors, the PBCom tower is the tallest building in the Phillipines. The building has a large curtain wall glass facade with a smaller volume forming a "finger" sticking up from the rest of the building. |
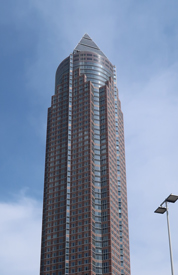 |
Messeturm
Height to roof: 259 m
The Messeturm was the tallest building in Europe upon completion. It has a slender floorprint of only 41 m X 41 m, giving a height to width ratio of 6.4. The English translation of Messeturm is "Trade Fair Tower", as it is located alongside the Frankfurt trade fair grounds. The tower appears as a stepped cylinder breaking out of a truncated square column, topped with a 36 m high pyramidal roof. This roof also hides mechanical equipment. There are 900 parking spaces beneath the tower. |
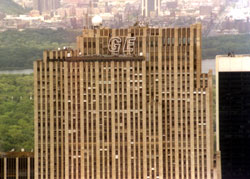
Photo by Damien Koh |
General Electric Building
Height to roof: 259 m
The GE Building is the centrepiece of the Rockerfeller Complex, the largest private building enterprise in the United States. The original fourteen buildings were designed by three of the most acclaimed architectural firms of the time: Hood & Fouilhoux; Corbett, Harrison, & MacMurray; and Reinhard & Hofmeister. The GE building has a dramatically different appearance from different angles - from one it appears as a huge cliff-like slab, more than 100 m wide, and from another it appears as a slim elegant shaft. An observation deck on the roof was operated until 1986, and reopened again in 2005. |
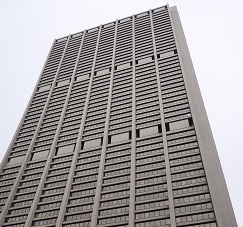 |
1 First National Plaza
Height to roof: 259 m
The building has a curved tapered profile, reducing in width from 200 feet to 95 feet at the top. The plaza is two levels deep, with several staircases and a large fountain at the bottom. The fountain in the plaza is formed by nine square tubes of water rising to varying heights, similar to the Sears Tower, which became the tallest building in the city 5 years later. Other skyscrapers with a similar shape include the Sompo Japan Head Office Building in Tokyo and the W.R. Grace Building and Solow Building in New York. |
| Got a photo? See bottom of page | Transamerica Pyramid
Height to roof: 260 m
The Transamerica Pyramid is an icon of San Francisco along with the Coit Tower and Golden Gate Bridge. It was the tallest building west of the mississippi river when completed, but was overtaken two years later. The tower has a distinctive pyramidal shape, with two vertical wings on either side, necessary to accommodate the vertical lift shafts. The upper reaches of the tower are too narrow for offices, and the pointed cap instead houses mechanical equipment and is clad in aluminium. The building has more than 3000 windows. The base has an impressive web of angled beams and columns, forming a forest of thick rods. This is to ensure the building's stability in earthquakes. |
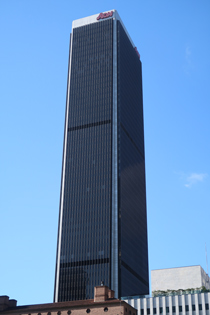 |
Aon Tower
Height to roof: 262 m
The Aon Tower overtook the Transamerica Pyramid to become the tallest building west of the mississippi. It is a International Style box with white L shaped columns on the four corners which taper slightly as it rises, while the main shaft is clad in dark glass and aluminium. In 1988 a fire broke out on the 12th floor, at the time it was the largest blaze in a skyscraper in American history. There are mechanical rooms on the 4th, 5th, 22nd, 42nd, 61st and 62nd floors. The building reigned as the tallest in the state of California for almost 20 years, until the US Bank Tower was completed in the early 90s. |
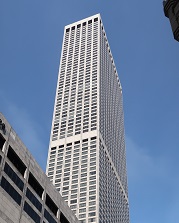 |
Water Tower Place
Height to roof: 262 m
This plain building is overshadowed by the famous John Hancock Center and ornate 900 North Michigan Street nearby. It was the tallest reinforced concrete building in the world when it was completed. The podium contains a shopping mall anchored by Marshall Field & Co. and Lord & Taylor. The tower houses a Ritz Carlton Hotel, offices, and condominiums. It was named after the Chicago Water Tower across Michigan Avenue to the southwest. |
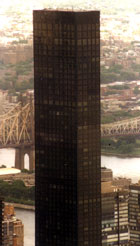 Photo by Damien Koh |
Trump World Tower
Height to roof: 262 m
This 72 storey slender apartment tower was built for the Trump Organization. With its simplicity and dark glass cladding it reminds one of the monolith from "Space Odessy 2001". It is one of the most slender skyscrapers in the world - with a footprint of 44 m x 24 m it has a height to width ratio of 11. Trump World Tower was the world's tallest all-residential tower from 2000 to 2002, when it was surpassed by Tower Palace Three, Tower G in Seoul. It was the tallest building to go up in the city since Citigroup Center in 1977, and is popular living for the richest celebrities; some apartments are owned Bill Gates and Derek Jeter. |
| Got a photo? See bottom of page | Canada Trust Tower
Height to roof: 263 m
The Canada Trust Tower is part of the BCE Complex, which has 2 office towers and the Allen Lambert Galleria, an award-winning, 6 storey pedestrian avenue conceived by world renowned architect Santiago Calatrava. The Galleria houses Toronto's oldest surviving stone building, the former Commercial Bank of Midland. The shorter office tower has the "joined twin" look while the taller tower has a symmetrical setback design with a spire. The tower also has column-free office floors. |