|
|
|
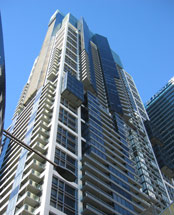 Photo by Damien Koh Photo by Damien Koh |
World Tower
Height to roof: 230 metres
The World Tower is the tallest building in Sydney to the roof, and the tallest residental skyscraper in the city to boot. It has 700 apartments and the highest swimming pool in Australia, 155 m above the street. The facade is a modernistic collage of white aluminium, black and green glass. The very top is a glass beacon that shines at night. |
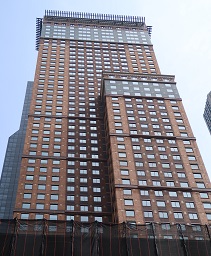
| Carnegie Hall Tower
Height to roof: 230 metres
The Carnegie Hall Tower is one of a trio of skyscrapers located near Central Park. It appears almost impossibly slim; at its narrowest the building is only 15 m wide. The tower is clad in three shades of brick: brown, a darker brown and dark green. Window sills, lintels and accents are precast concrete, tinted to recall the terracotta derocation of the adjacent Carnegie Hall. A distinctive overhanging metal cornice tops the building, respecting the Campanile-like studio addition of Carnegie Hall. |
| picture currently unavailable | Palace of Culture and Science
Height to roof: 188 metres
The Palace of Culture and Science is a large building standing by the Central Railway Station in Warsaw. The building was a gift from the former Soviet Union and is now a landmark of the city. The building is clad primarily in brick and has an observation deck on the 30th floor. In 2000 a clock was exposed near the top of the building, making it the second highest clock in the world. Over 550 ornamental sculptures decorate the building. |
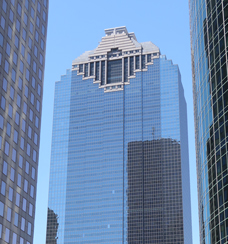
| Heritage Plaza
Height to roof: 232 metres
Heritage Plaza is a 52 storey rectangular skyscraper in downtown Houston. The building is topped with a stepped, granite pyramid cap that was inspired by the architect's trip to the Yucatan. The rest of the building is clad in reflective glass. The crown of the building is said to resemble a bald eagle with its head and wings. The building is the corporate headquarters of the ChevronTexaco Corporation. |
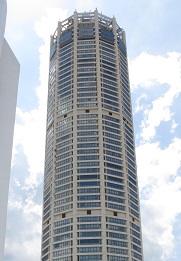
| Kompleks Tun Abdul Razak
Height to roof: 232 metres
This 65 storey skyscraper dominates the Georgetown skyline. The building is roughly cylindrical, with 12 sides, which rests on a podium. The podium contains shops, residences and office spaces. Concrete bands which correspond to mechanical floors divide the building into three zones. The two penthouse floors are recessed, creating a dark shadow around the top of the building. The roof supports a helipad. The tower contains government offices, and is the tallest building in Malaysia outside of Kuala Lumpur. |
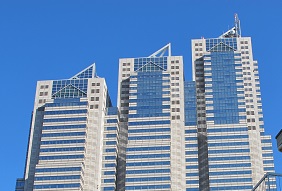
| Shinjuku Park Tower
Height to roof: 233 metres
The Shinjuku Park Tower is a 52 storey mixed use skyscraper in Shinjuku. The building actually consists of three connected towers, articulated to minimize the impact of the building's mass on the surrounding area, and to reduce the shadow of the nearby park. The pyramidal roofs on the three towers house an observation deck, restaurant and gym. The Park Hyatt Hotel is located above the 30 office floors, and has 178 rooms. Most of the movie Lost in Translation is set in the hotel. |
| picture currently unavailable | Harbourfront Landmark
Height to roof: 233 metres
The Harbourfront Landmark is a high-rise residential and commercial development consisting of three 61,59 and 57 storey apartment towers joined up in a single slab. The towers have a damper tank to reduce building movement on high floors. Facilities include a clubhouse, swimming pool and outdoor landscaping. |
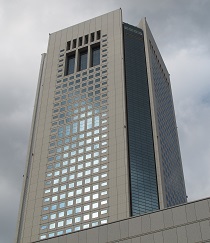
| Opera City Tower
Height to roof: 234 metres
The Opera City complex consists of the 54 storey office tower and a low podium block housing a 1600 seat concert hall, art gallery, museum and commercial facilities. The podium has adundant public spaces, including a 200 m long galleria, a sunken garden and promenades. The tower has indented corners clad in glass and granite-clad curtin walls. |

| 191 Peachtree Tower
Height to roof: 235 metres
191 Peachtree Tower consists of two connected square towers, topped by twin temples seven stories high. Slender shafts of stone and glass run the full height of the building with their conrners deeply notched, further enhancing the verticality of the towers. The building is clad in flame-finished Rosa Dante granite and grey tinted glass. At the base is a 7 storey atrium connecting to the adjacent Ritz Carlton Hotel, and featuring granite finishes and archways covered in glass. From the east and west the tower appears as a single shaft of stone, from the north and south, as a twin tower form connected as a single building. |
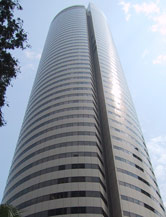 Photo by Damien Koh Photo by Damien Koh |
Temasek Tower
Height to roof: 235 metres
The Singapore Treasury Building is located in the heart of Singapore's business district. The building is a cylindrical shape with a notch on two opposite ends of the building. One half of the building terminates five stories below the other half, and is cantilevered above the entrance. The Treasury Building is clad in aluminum panels and bronze tinted glass. The entrance is sheltered by a triangular space-frame canopy. Escalators and stairs lead to the shops and cafe on the lower level. |
| picture currently unavailable | Wells Fargo Center
Height to roof: 236 metres
The Norwest Tower is a tall, stepped tower in downtown Minneapolis. It tapers slightly, rising from a solid heavy granite base towards a lighter crown of glass and metal. The tower is clad in red indian granite and marble. The design is a romantic approach to a Post-Modern skyscraper, similar to the grand towers of the 1920s and 1930s. The building replaced the original bank headquarters which burned down in 1982. Interior walls are detailed with medallions, chandeliers and railings saved from the old original 16 storey Northwestern National Bank Building. |
| picture currently unavailable | First Bank Place
Height to roof: 236 metres
First Bank Place is a distinctive modern tower in downtown Minneapolis. The tower's plan consists of a round tower rising out of a square one, above a large base. The building is topped with a large steel crown which also acts as a screen for antennae. Granite and glass were used for cladding. The complex has a glazed atrium linking the building to a smaller 20 storey building and is set back to create and outdoor plaza. Inside is a conical rotunda, surrounded by shops and restaurants. The tower is supported by four composite supercolumns which extend the full height of the building. |
| picture currently unavailable | IDS Center
Height to roof: 236 metres
The tallest building in Minneapolis, the IDS Center is a 52 storey octagonal tower. Four sides of the building have zig-zag setbacks, reducing the bulk of the building and creating 36 corner offices per floor. The tower is clad in a mirror glass curtain wall. A central glass-covered court known as the Crystal Court is a pyramid of steel and glass, accessible on two different levels by eight entrances. The complex contains the IDS Center, a 19 storey hotel and shops. On the 50th floor is a restaurant, and a public observation deck once operated from the top floors. |
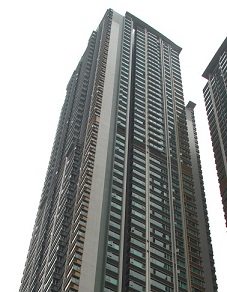
| Sorrento 2
Height to roof: 236 metres
The slender tower is part of a cluster of high rise apartments in the Union Square complex, which covers 14 hectares and is being developed in seven phases. |
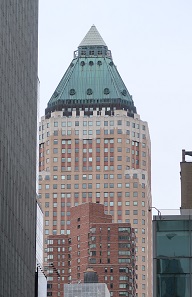
| Worldwide Plaza
Height to roof: 237 metres
Worldwide Plaza is tall commercial skyscraper in Manhattan. The building is clad in pink brick and granite, and topped with a large pyramidal roof. Large round windows at the crown allow air into the mechanical space. White bricks cap the setbacks of the tower like snow-covered mountaintops. The tower has the traditional shape of a skscraper, but with greater width and mass. The complex contains the office tower, a residential tower and townhouses. The base of the building is clad with granite, and has a curve containing exterior arcades. |
| picture currently unavailable | Bank of America Center
Height to roof: 237 metres
This 52 storey tower is the second tallest building in San Francisco. The building's four sides have triangular bay windows, clad in polished red granite and bronze tinted glass. The upper floors have irregular setbacks. The windows of the banking hall point inwards while the windows of the floors above point outwards. Half of the site has been reserved for a public plaza. The tower is part of a complex which includes 52 stories of offices, a 3 level pavilion and a four level base. The pedestrian concourse has a cafe and an auditorium with 220 seats. |
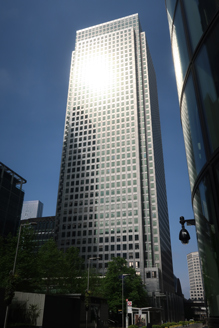
| One Canada Square
Height to roof: 237 metres
One Canada Square is the tallest building in the United Kingdom. The high-rise building is clad in stainless steel that forms a modular grid. Each centre of the grid contains a large window of untinted glass. The top of the building is a metallic pyramidal cap which gives the appearance of an obelisk. The building is the centrepiece of the Canary Wharf complex which includes a shopping and cultural center and the Docklands Light Railway Station. Shortly after completion 100 000 viewers in London complained of poor television reception, due to reflection off the metallic building. A small transmission tower was set up on a nearby building to eliminate the problem. In 2002 the building was joined by two slightly shorter towers. |
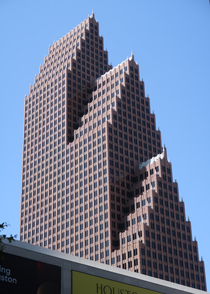
| NationsBank Center
Height to roof: 238 metres
NationsBank Center is a striking Post-Modern building in downtown Houston. The 56 storey tower steps back three times, and each serrated gable is decorated with finials. Red granite and glass covers the exterior of the tower. The tower is placed to avoid a Western Union equipment building which could not be demolished. The site is divided into quadrants by vaulted arcades running through the building, street to street. The arched entry to the banking hall is 80 feet high. |
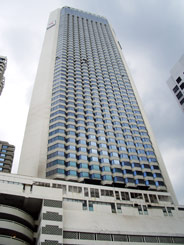 Photo by Damien Koh Photo by Damien Koh |
Empire Tower
Height to roof: 238 metres
The Empire Tower rises above a complex which includes the Princess Hotel. The building is octagonal, with a serrated glass shaft sandwiched between two blank faces on each side. This gives it a graceful modern appearance. The building was the second tallest in Kuala Lumpur when completed. |
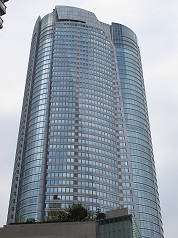
| Roppongi Tower
Height to roof: 238 metres
The Roppongi Tower is one of the largest buildings in the world. It is the centerpiece of a 27 acre urban redevelopment project in the heart of Tokyo's Roppongi retail and entertainment district. The tower rises amongst a 550 room hotel, a performing arts theatre, and shopping mall. The tower's mass had to be broken down to avoid flat surfaces that would disupt television signals from the Tokyo Tower. The curved and folded mass of the tower was inspired by origami. The curtain wall is light reflective glass and painted pre-cast concrete panels. The top of the building has a museum and observation deck. |
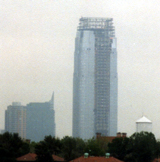 Photo by Damien Koh | 30 Hudson Street
Height to roof: 238 metres
Almost like a little brother of the 1 International Finance Center in Hong Kong, the 30 Hudson Street appears as a lone tower on the New Jersey shore, visible offset from the lower Manhattan skyline from the top of the Empire State Building. Like its taller relation it has a blue glass facade with cascading setbacks ending in a flat roof. |
| picture currently unavailable | Xinda Plaza
Height to roof: 238 metres
Xinda Plaza is one of a new generation of skyscrapers in China, proclaiming its modernity. It rises as the tallest building in the city, though not the tallest structure - the Tianjin TV tower takes that title. It has a triangular crown with a series of triangular bays on the facade. |
| picture currently unavailable | Moscow State University
Height to roof: Approximately 200 metres
The tallest university in the world, Moscow State University towers 32 stories above Lenin Hills. The building is topped by a tall spire cradling at its peak the Red Star symbol of the former Soviet Union. The complex has offices, auditoria, club rooms, cafes, lecture rooms and laboratories. The main building is approached along a great avenue through a large landscaped garden, and is flanked by 18 storey wings containing student accommodations. Those wings are flanked by 12 storey blocks housing rooms for teaching staff. It was the tallest building outside New York when completed, and was the tallest building in Europe for 30 years. |