|
|
|
| Got a photo? See bottom of page |
Commerce Court West
Height to roof: 239 metres
Commerce Court West is a steel clad, 57 storey skyscraper in downtown Toronto. The walls of the interior core are clad in granite, and the exterior facade in glass bands and stainless steel. The ground floors have tall vertical windows while the upper floors have long horizontal strips of glass. The four acre complex has a courtyard with fountains and trees, as well as an underground shopping concourse. When completed it was the tallest steel clad building in the world. |
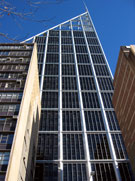 Photo by Damien Koh |
Deutsche Bank Place
Height to roof: 160 metres
Deutsche Bank Place (also known as 126 Phillip Street) is the newest major highrise in Sydney. It is a slablike building with an offset core, topped with a sloping latticelike framework with twin "goalposts" reaching 240 m. The shape of the tower was designed to maximise sunlight penetration into offices. The elevators are positioned in transparent glass-framed towers to give a panoramic views of the city. The lift lobby atrium is the highest in Australia, reaching 150 m in height. |
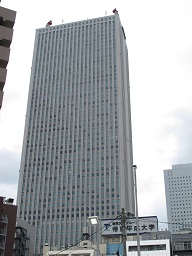 |
Sunshine 60
Height to roof: 240 metres
The Sunshine 60 Tower was the tallest building in Japan when completed, and also had the fastest elevators in the world, travelling at 600 m per minute - giving a 35 second ride to the top floor. Offices take up floors 10 to 57, with restaurants and an observatory on the 58th and 59th floors. The lower floors have a post office, banks, showrooms, cafeterias, a health care center, and a day care center. The Sunshine Starlight Dome inside the building is a newly reformed planetarium. It is equipped with the digital image system SKYMAX, with more than 400 000 stars projected inside. |
| Got a photo? See bottom of page | Four Seasons Hotel
Height to roof: 240 metres
In 2003 the Four Seasons Hotel overtook the Wachovia Financial Center to become the tallest building in Florida. The concrete structure houses the Four Seasons Hotel as well as 184 condominium units. Occupancy of the residences began in August 2003 and the hotel held its grand opening October 1, 2003. The building includes 200,000 ft² of office space and a 45,000 ft² fitness and spa facility. The tower is supported by caissons six feet in diameter that run 140 feet deep, which is about 40 feet into bedrock. |
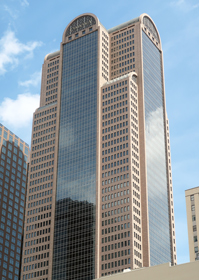 |
Bank One Center
Height to roof: 240 metres
The Bank One Center has setbacks topped with vaulted forms. The top of tower has a cross vault giving the building a distinctive profile. The 60 storey tower is the heaquarters for the Mercantile National Bank. At the base of the tower is a major space housing the bank lobby in the form of a barrel-vault 6 storeys high. An open plaza, landscaped with trees, provides a people-oriented environment at street level. The first five floors contain a massive banking/stock exchange hall. Bank One Center was the last major building built in downtown Dallas during the 1980s. Originally owned by the same company that proposed the tallest building in Houston during that era, the Bank of the Southwest Tower. |
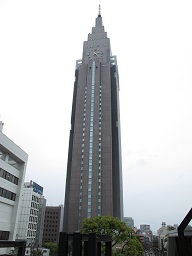 |
DoCoMo Yoyogi Building
Height to roof: 240 metres
The tower appears to have been influenced by the Empire State Building, with tapering setbacks and a tall spire. The building houses base station and switching equipment, and as such, doesn't have many windows. Firefighting equipment also incorporates environment-friendly features. None of the fire extinguishers installed in the building contain halogenated chemicals that would contribute to ozone layer destruction. A garbage separation system employed within the offices helps to reduce waste and boost the waste recycling rate. Waste water is recycled for reuse and rainwater is used for toilet flushing. In 2002 a 15 diameter clock was installed, the highest in the world. Lights at the top of the building indicate whether one should carry an umbrella. |
| Got a photo? See bottom of page | John Hancock Tower
Height to roof: 241 metres
Boston's tallest building is a glittering glass rhombus called the John Hancock Tower. The tower was placed at an angle to the historic Trinity Church so that a giant reflection of the Church is visible in the tower's facade. Notches in the narrow end walls emphasize the verticality of the tower. Not long after its construction, windows began popping out from the sides of the tower. The large panes and faulty mullions had to be replaced. The building opened years behind schedule and millions of dollars over budget. An observation deck was located at the top floor but was closed to the public following the destruction of the World Trade Center. The architects were recognized with an Honor Award from the American Institute of Architects in 1977 and was awarded 'Energy Star' for energy efficiency by EPA in February 2006. |
| Got a photo? See bottom of page | Qingdao International Trade Center
Height to roof: 218 metres
The building is also known as the Bank of China Mansion or Zhongyin Mansion. The facade is mostly glass curtain wall draped around the building's curved shaft. A needlelike spire takes the height of the building to 241 m. |
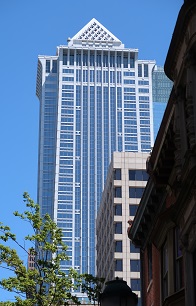 |
Mellon
Bank Center
Height to roof: 241 metres
The Mellon Bank Center has a classic tripartite design, with three distinctive elements: a base, shaft and capital. The shaft is clad in aluminum and glass panels. The 54 storey building is topped with a pyramidal framework resting on an overhanging cornice. The building was the first composite structure to be built in the city. There is a wintergarden at ground level. The appropriately-named Pyramid Club banquet hall is located just under the extravagant clear roof. The building received a Certificate of Engineering Excellence from the New York Association of Consulting Engineers in 1991 and in 1992 a Commerce Bank/Philadelphia Business Journal Building Excellence Award. |
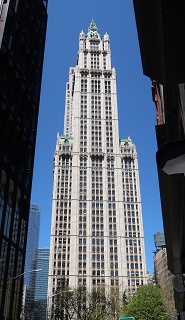 |
Woolworth Building
Height to roof: 241 metres
The Woolworth Building was the world's tallest building from 1913 to 1930. The building has been called 'the first Gothic skyscraper, and the Mozart of skyscrapers. It has a U-shaped base, 29 stories high. Above that rises a square tower with several setbacks. The straight lines of the piers end in the tower decorated with gargoyles, turrents, pinnacles, and colored terra-cotta panels.The building is topped with a pyramidal crown with pinnacles and gargoyles. The Woolworth has a Romanesque lobby with barrel-vaulted ceilings. Polychromed terracotta blocks were used to cover the building, but by 1981 many elements had to be replaced with cast stone and cement, due to deterioration. The total cost for the building was $13.5 million 1913 dollars, paid in cash. It is almost fully rented and is still owned by the Woolworth Company. |
| Got a photo? See bottom of page | Dalian World Trade Center
Height to spires: 242 metres
The building has a postmodern design with an etched shaft and twin spires. It is the tallest building in Dalian. The tower rests on a 6 storey podium. The upper floors have an observation deck and private club. The building has a light steel frame with column free floors. |
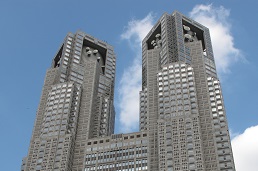 |
Tokyo
City Hall
Height to roof: 243 metres
This 48 storey building consists of two twin tower rising from a square slab. The two-towered design pays homage to La Cathédrale Notre-Dame de Paris in Paris. The exterior of the building is clad in concrete panels interspersed with granite and glass. Overall design of the facade is similar to that of a microchip. The entire complex covers 3 city blocks and consists of the City Hall Tower, a shorter 34 storey building, and a semicircular plaza. There are two twin observation decks on the top floor. The elevators to the observation decks travel at 240 metres per minute, taking 55 seconds to go from the 1st to the 45th floor. A competition was held in 1986 for the design of the building. |
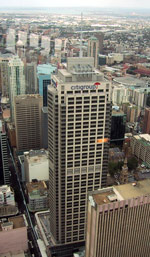 Photo by Damien Koh |
Citigroup Centre
Height to roof: 206 metres
Citigroup Centre is the eighth skyscraper designed for this prime city site. The first proposal was planned in 1984 and would have been 28 storeys and 144 meters tall, with the tallest being the 102 storey/381m Skytower. Construction began in May 1998, and was completed in July 2000. The 350 million dollar tower is positioned on a key gateway to the west of the city and responds to the traditional street grain of the city, with a network of glasses avenues running through the building's core at street level. The tower facade is clad with polished granite, copper-coloured curtainwall frames and glass. The roof of the tower has 70 tons of structural steel, including a 37 m high spire and 3500 square metres of composite cladding and louvres. |
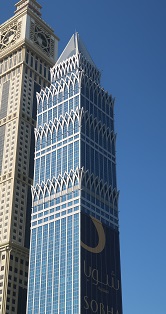 |
The Tower
Height to roof: 243 metres
The long, slender form of the Tower represents one of the latest technological challenges in skyscraper construction. Opened in April 2002, the 54-storey residential building rises 243 metres into the air over a tiny surface area of 900 square metres. Architects Khatib & Alami, winners of a competition held by Union Properties in 1999, were assisted by Nasa Multiplex in developing a structural system which reduced work at the site to a minimum, speeding up construction and offering economic benefits for the project. The building's outer facades are covered in glass and marked by slender steel pilaster strips which cross over on technical planes to form a pointed arch motif with an Arabian flavour. An eight-level parking lot was built on the lot behind the building for Tower residents, who will also enjoy a health centre and swimming pool on the parking lot roof. There are two entrances to The Tower on the ground floor, as well as management offices and a café. The upper levels, from the thirty-fourth to the forty-ninth floor, are accessed from Sheikh Zayed Road; there are twelve one-bedroom apartments on each floor. The tower culminates in a pyramid-shaped aluminium and glass spire with walls like sails that enhance the lightness of its form. |
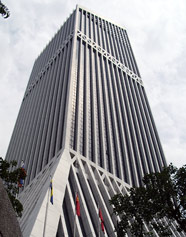 Photo by Damien Koh |
Menara Maybank
Height to roof: 244 metres
The MayBank Headquarters was the tallest building in Malaysia when completed. The winning concept differed from the eventual building as the subsequent brief doubled the floor area and added a helipad, altering the proportions and the form from the original staggered and pointed silhouette. Redesign to accommodate the changes had to be limited due to the considerable publicity that the original design had attracted. The concrete tower's plan is two overlapping squares, with the core occupying the common area shared by them. Four sides have vertical strips of dark glass while fire escape stairs occupy the other two blank corners. The top of the building tapers and supports a helipad. There are diagonal transfer girders one third and two thirds up the building. The zig-zag motif of the transfer girders is a structural solution that coincidentally recalls the batik aritist's frequent triangular motif, while the beams break the monotony of the façade.These elements reduce the visual bulk of the tower, which is located near low-rise buildings. The tower was the result of a competition held in 1979 and won by a local architect. The lower floors have a banking hall and coin museum. |
| Got a photo? See bottom of page | Shin Kong Life Tower
Height to roof: 244 metres
This 51 storey tower lost the title of Taipei's tallest building when Taipei 101 was completed, at more than twice the height. It is square in plan, with a stepped top and short spire. The facade has horizontal strips of windows. The top floor has an observation deck. The elevator to the Observatory is the fastest in Taiwan and reaches the 46th floor in 30 seconds travelling at 540 meter per minute. The first 12 floors and 2 floors underground are in use by Shin Kong Mitsukoshi, a large department store. |
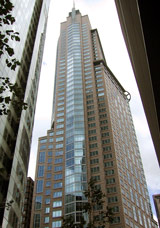 Photo by Damien Koh |
Chifley Tower
Height to roof: 215 metres
Chifley Tower is one of the most prestigious office and retail complexes in Australia. The project is a compositional exercise in the assemblage of parts, each part drawing the meaning from a particular aspect of its surrounding context. The timing of this commission coincided with Australia's winning the American Cup. The dominant feature is the glass sail facing Sydney Harbour. Besides the implied symbolism of Australia’s victory, it embodies the spirit of the city of Sydney. The wedge-shaped site on which this building site was formed by the collision of old and new city grids. The resulting complex geometry needed resolution. At its base, the building is composed of parts that define the streetwall; as it rises it shifts in scale and wall articulation, finally orienting itself to the larger city grid at the top. The curved glass curtain wall and mast are meant to symbolise the harbour's activities. The tower was the first fully steel-framed skyscraper in Sydney since the 1970s. To counteract the building sway in high winds, a giant steel block pendulum was installed at the top of the building. |
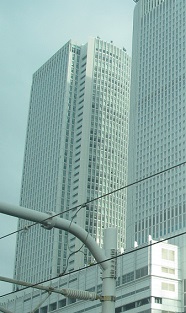 |
JR Central Towers (Tower One)
Height to roof: 245 metres
The massive JR Central Towers project involved constructing a 410,000sq m mixed-use complex above one of Japan's busiest transport hubs, JR Nagoya Station. The 20-storey podium, 51-storey office tower and 53-storey hotel tower are composed so as to form a 'gateway' to the city. JR Central Tower One is the taller of two circular towers rising above a massive base in the Japanese city of Nagoya. The towers rise from a massive retail podium 20 storeys high, and next door to the bullet train station. The podium was designed to be reminiscent of a long stretch of rail lines, and the two towers have gently curved surfaces. Tower one has an observation deck , the "Panorama House" - a public observatory with 5 meter high windows.on the top floor. |
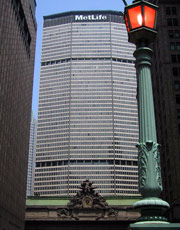 Photo by Damien Koh |
MetLife Building
Height to roof: 246 metres
The MetLife Building is a 59 storey octagonal building in New York City. The tower is clad in precast concrete panels and is divided into three parts by the mechanical floors. The base is 10 stories high and aligns itself with the cornice of the nearby Grand Central Terminal. The building has a unique sculptural presence, with an elongated octagonal footprint which resembles an airplane wing in cross section. The roof once housed a helipad, but closed after an accident in 1977 which killed 5 people. The Metropolitan Life Insurance Company bought the building in 1981, and PanAm dissolved, but the PanAm sign remained at the top of the building until 1992 when it was replaced with MetLife. Many New York residents despise this building for obstructing the view down Park Avenue. In 1981 Metropolitan Life Insurance Company purchased the building from Grand Central Buildings, Inc. and immediately invested in upgrading the space and adding valuable tenant amenities. The PanAm sign at the top was not replaced with the MetLife logo until 1993. In 2003 the facade was scrubbed of 40 years of accumulated dirt. |
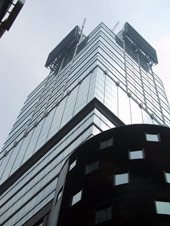 Photo by Damien Koh |
Conde Nast Building
Height to roof: 247 metres
The office tower has two orientations: on the side facing Broadway it takes on the character of Times Square and its active and dynamic environment, and on the side facing 42nd Street it takes on the more sober characteristics of the mid-town Manhattan business community. It is an ecological friendly tower, environmentally efficient gas-fired absorption chillers and a state of the art curtain wall with excellent shading and insulating performance. The air delivery system provides 50% more fresh air than industry codes, and a network of recycling chutes serves the entire building. The building top reflects the principal structural support system, and it expresses in a high-technology style the project's location at the intersection of Broadway and 42nd Street. The facade has curved and pointed glass corners, with a grill of mullions, and a panel of granite cladding. |
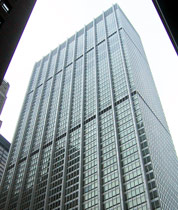 Photo by Damien Koh |
Chase
Manhattan Bank Plaza
Height to roof: 248 metres
This 60 storey building is located in lower Manhattan. It was the first major skyscraper to be built in the Financial District since the AIG Building in 1932. It stands in stark contrast to its more slender, tapered and masonry-clad neighbours. The slab-like building is clad in aluminum and glass and features projecting vertical columns on opposite faces. Except for the central core for elevators etc., the only vertical supports are the massive columns outside the facade, thus freeing the office space from further columns. The plaza provides a generous amount of open space in the crowded office district. A sculpture fountain is set in a glass-walled well below plaza level. |
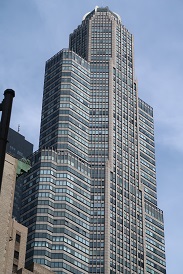 |
Citispire
Height to roof: 248 metres
The Citispire became the tallest concrete structure in New York when it was completed in 1989. The building rises as a series of three setbacks, with its octagonal shaft culminating in a aluminum dome. Below the dome is a large penthouse apartment with 360 degree views. Concrete, granite and glass was used as cladding. The first 20 stories are offices, and the ones above are occupied by apartments. Cityspire is New York City's tallest mixed-use skyscraper. Right after completion, residents in the neighborhood began complaining about a strange whistling noise from the tower which was found to be caused by wind around its dome. The problem was resolved immediately by changing the spacing of the louvres. |
| Got a photo? See bottom of page | DLI 63 Building
Height to roof: 249 metres
The DLI 63 Building is clad in gold-tinted glass and tapers gently as it rises. The lower floors contain an aquarium and theatre and the top floor has an observation deck. Although the observation deck is on the 63rd floor there are only 60 floors above ground. It became the tallest building in Asia when completed, but was overtaken as Seoul's tallest by the Mokdong Hyperion Tower in 2002. |
| Got a photo? See bottom of page | BNI City Tower
Height to roof: Approximately 200 metres
The BNI City Tower is the tallest building in Jakarta. The building is clad with tinted glass with two solid curved walls of granite panels. The granite walls are perforated by a series of windows, accentuating the slimness and height of the tower. Its 46 stories culminate in a curved glass roof and spire. n this building, a total of 23 elevators including super high-speed models with a speed of 360 metres per minute are in operation. The complex includes the Bank Negara Indonesia Headquarters Building, a 716 room hotel, and office space. The building is also known as Wisma 46. |
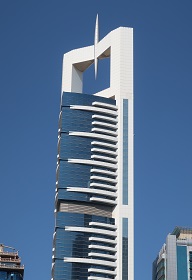 |
Chelsea Tower
Height to roof: 230 metres
The most striking feature of the building design is the white diagonal spine that stretches from the ground to its apex at a height of 230m. At this point, the two sides of the spine join to form a perfect square opening, at the centre of which suspends the 40m high needle, pushing the overall height of the tower to 250m. The architects also designed the famous Burj al Arab hotel in the same city. In fact, they have a similar colour scheme of blue on white. The roof of the car park building behind the tower accommodates a 25m long swimming pool, gymnasium, squash courts and changing rooms. |
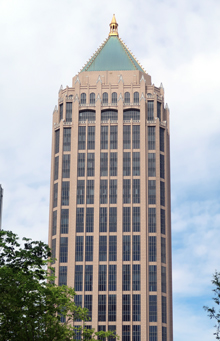 |
One Atlantic Center
Height to roof: 250 metres
One Atlantic Center is a 50 storey skyscraper in Atlanta's financial district. The tower has a Post-Modern design with stone piers and a copper octagonal roof. The tower's shaft is modeled after the Tribune Tower in Chicago. There are decorations such as railings, brackets and posts on the upper and lower levels of the building. A parking garage across the street from the tower is connected to it by a pedestrian and service access bridge. The complex features a botanical garden, an amphiteatre and a plaza with fountain. The IBM Tower was Atlanta's tallest completed building from 1987 to 1992, when Bank of America Plaza took the crown. |
Diagram of building 250 to 300 metres tall
Back to main page
Submit a building photos here