|
|
|
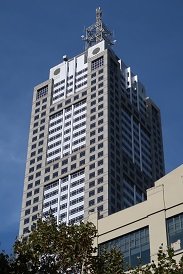 |
120 Collins Street
Height to roof: 220 metres
The 120 Collins Street tower, along with the 101 Collins Street tower nearby, bring a postmodern flavour to Melbourne's CBD. The tower was designed to resemble the setback style spired towers of New York in the early 20th century. The building is topped with a 52-meter communications tower and decorative spire. The tower at the top is designed around an open tubular structure on an 8x8 meter square base, and tapers to the tip of the spire from the fourth platform upwards. The facade is distinguished with large square windows and granite cladding. |
| Got a photo? See bottom of page | Renaissance Center
Height to roof: 221 metres
The Renaissance Hotel is ocated in the center of the Renaissance Center complex, surrounded by four identical office towers. This complex contains 5.5 million square feet of office space, 150,000 square feet of retail space, and over 8,000 employees, making it one of the largest mixed-use complexes in the United States. The tower's shape is a large cylinder with a smaller cylinder for elevators running up the side. The design is very similar to the Westin Peachtree Plaza in Atlanta, also designed by Portman, with a large glass cylinder attached to a much narrower one. |
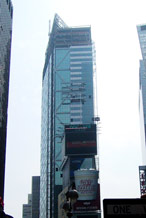 Photo by Damien Koh |
Times Square Tower
Height to roof: 221 metres
The Times Square Tower joins the Conde Nast Building and Reuters Building as part of a series of modern style skyscrapers built around Times Square in Manhattan. It benefits from special zoning which results in uniform floor sizes and panoramic views from every floor. The tower's plan shape is a trapezoid, with different facade treatments on each side, such as horizontal glass strips interrupted by large rectangular glass elements, and a glass curtain wall with zig-zag mullions. The class A office tower was designed by lead architect David Childs, who also designed the twisting tower scheme for the Freedom Tower, the replacement to the World Trade Center (this scheme has been changed) |
| Got a photo? See bottom of page | Carlton Center
Height to roof: 223 metres
When completed in 1973 the Carlton Center office tower was the tallest building in Africa and the tallest building in the Southern Hemisphere. It still remains the tallest building in all of Africa. The building has a reinforced concrete structure with granite and bronze coloured glass set deep into the facade, presumbly to reduce solar penetration. The tower has a slip formed reinforced concrete core and perimeter columns tapering from three square meters at street level to one square meter at the top floors. The Carlton Centre is linked to the Carlton Hotel by a below ground shopping centre with over 180 shops as well as an ice skating rink all set below an above ground public plaza. It has 50 stories, including a viewing deck on the 50th floor, which affords views of the whole city and Pretoria. The building is the head office of transport parastatal Transnet, which has owned the complex since 1999. |
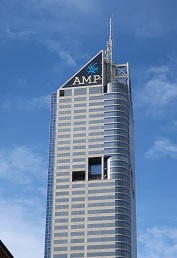 |
Bourke Place
Height to roof: 224 metres
The Bourke Place office tower is currently the third tallest building in Melbourne, measured to the roof. The top of the building has a complex cone roof, a sculptural solution to the difficult plan form benath. The top conceals the technology while allowing the latticed communications tower to peep out. The roof evolved from the tower plan curved on two diagonally opposite corners. The facade is glass and aluminium. Entry to the tower is via an elegant foyer space, three stories high, off Bourke Street. |
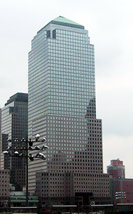 Photo by Damien Koh |
American Express Building
Height to roof: 225 metres
The American Express Building is the tallest tower of the World Financial Center, a 4 building complex in downtown Manhattan. The complex includes four-acre plaza, and a vaulted and glass-enclosed Winter Garden, whose most dramatic feature is 15 Washington robusta palm trees. Designed by Cesar Pelli & Associates Architects, it has more than eight million square feet of office, retail, and recreational space. The tower is square, rising with a series of layers which appear to "peel back" to reveal a glass top with pyramidal apex. The roofs of each tower has a basic geometric shape as covering - a pyramid, dome, truncated pyramid and stepped pyramid. The complex was designed to soften the harshness of the World Trade Center's profile, but now the towers stand alone, projecting into the river. The American Express Building was closed after the 9/11/01 terrorist attacks on the WTC until May 2002. Major structural damage was done to the south east corner of the building. |
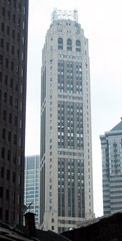 Photo by Damien Koh |
20 Exchange Place
Height to roof: 226 metres
The 20 Exchange Place, along with the Trump Building (40 Wall Street) and 70 Pine Street (American International) dominated the downtown skyline of New York from the 1930s til the 1960s (when the Chase Manhattan Bank was completed and the giant WTC towers began to rise) Designed in a mix of Neo-Renaissance, Expressionist and modern-classical styles, the 57 storey building has decorations such as giant coins, flowerheads, hour glasses, and helmets. The tower has a blunt, slender shaft rising above a torqued, keystone shaped 15 storey platform. Cladding is light and dark stone, with glass windows. The top of the building is stepped, and originally flat-topped, but today it has numerous antennae poking out. |
 |
Chicago Title and Trust
Height to roof: 226 metres
This white tower has an unusual top with a steep slope on the east, and is screened on the west by a large decorative construction that is often likened to the roof comb of a Mayan temple. The three sculptural glass and metal pylons and steel bridges are attached in a haphazard fashion - leading an architectural critic to say, "[with this building] there's simply too much going on. . ." The building's base was designed to give symmetry to Thompson Center Plaza by matching the height of Chicago City Hall. It was originally designed with a twin tower at 181 North Clark. The proposal was revived in early 2001. |
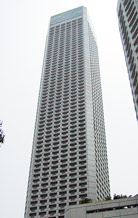 Photo by Damien Koh |
The Swissotel
Height to roof: 226 metres
The Raffles City complex was undertaken shortly after Singapore's independence. When completed in 1986 the 370 000 square metre project was the largest private commercial development in Southeast Asia. The complex includes a 39 storey office tower, a seven storey podium with shops and convention facilities, and the 73 storey hotel. The hotel is clad in aluminium and has a plan based on a quarter circle. It was the third tallest building in Asia when completed, and the tallest hotel in the world. Its record as tallest hotel was not broken until a decade later with the Baiyoke Hotel in Bangkok. |
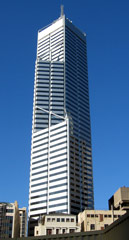 Photo by Damien Koh |
Central Park
Height to roof: 226 metres
The Central Park tower is the tallest building in Perth, and the tallest building in an area covering half of australia (the state of WA) The plan form is based on a square with a series of joined triangular wings. They terminate at various heights, forming a faceted tower that looks different from every angle. The cladding is light aluminium with glass windows organised into horizontal strips. The tower wings are reinforced by diagonal braces and struts which adds to the tower's high tech appearance. The exposed elevator plant room at the top of the building is surmounted by a pyramidal frame of tubes, topped with an open lattice spire. The base of the building has an extensive space frame, cafes and shops. The building is named for the large green park at its base, a haven for office workers and shoppers. Along with the similarly sized BankWest Tower, Central Park is a focal point of the city. |
 |
333 South Hope Tower
Height to roof: 226 metres
The 333 South Hope Tower is a light granite clad structure orientated 45 degrees to the street grid. The design provides better views for the 8000 office workers within. The building has 1.6 million square feet of office space, enough to satisfy the bank's needs until the yera 2000 (when designed in the 70s) It contains a concourse level restaurant, a 200 seat auditorium, a cafeteria, a branch bank, speciality shops and on-site parking for 2500 cars. The design anticipates future innovations through use of "people movers" and has a pedestrian bridge spanning streets to the neighboring projects, easing traffic congestion. |
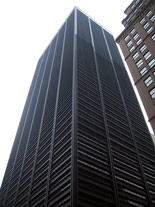 Photo by Damien Koh |
1 Liberty Plaza
Height to roof: 226 metres
Formerly the US Steel Building, the tower was designed as a symbol of the US Steel company. The facades were organised into three by five bays, looking like a stack of steel girders. The frame and elevator core support the enormous 40 000 square foot floor plates without internal columns. This was the first New York skyscraper with exposed perimeter beams, but the facade is not completely honest. The steel is fireproofed, and the material was covered with another layer of steel. If you knock on the giant piers y ou would get a hollow sound, as if the building was an illusion. The strips of black glass windows give the tower a rough, sturdy appearance. The base of this building was damaged during the collapse of the WTC on September 11, 2001, and was even feared to collapse. |
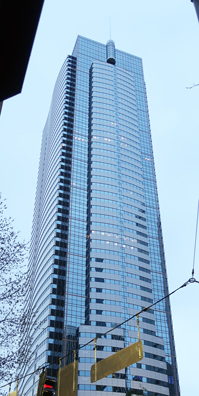 |
Two Union Square
Height to roof: 226 metres
The 2 Union Square tower is the second tallest building in Seattle. It has a wide parti with an undulating, white aluminium and glass facade, resembling the sail of a boat. The corners are clad in glass. The top of the building has a white curved structure with flagpole. When driving southbound on I-5 the building appears to be practically standing on top of the expressway. The building is nicknamed the Zippo Building by locals, due to its resemblance to a cigarette lighter. |
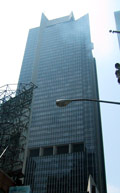 Photo by Damien Koh |
One Astor Plaza
Height to roof: 227 metres
The 1 Astor Plaza is topped with a distinctive sharply angled limestone crown, one of the first examples of post-modern highrise architecture in the city. There are flaring limestone pylons sticking out from the sides of the tower, forming an extension of the crown, and sleek black glass superimposed with aluminium mullions. The tower was built on the site of the old Astor Hotel and has a total of 1.4 million square feet of office space. The building contains the lavish 1600 Minskoff Theater, which is large enough to handle Broadway musicals. |
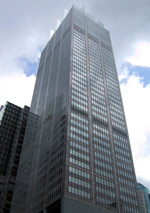 Photo by Damien Koh |
Governor Phillip Tower
Height to roof: 227 metres
The Governor Phillip Tower is a complex building resulting from a long design process. It rises from a historic heritage area - the location of the footings of the first Government House. The traditional tripartite (cearly defined base, middle and top) with the tower shaft lifted above ground level by large, thick metal-clad blades. The main shaft is clad in granite panels and glass, with the crown formed by interlocking aluminium planes. This "egg-crate" top was also used in a similar fashion on the DBS Tower in Singapore 20 years earlier. |
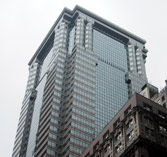 Photo by Damien Koh |
60 Wall Street
Height to roof: 227 metres
The site is at midblock across from the landmark 55 Wall Street tower, built in 1842. The tower has a clearly defined base, middle and top. The tower sites on a 4 storey podium with a high colonnade of double columns. The three floors above ground are used for trading activities. Above the base, corner-shafts continue the motif in a pattern of ribbon window layers. At the 42nd floor, the corner projections provide a base for 8 storey pilaster, surmounted by a mansard roof. |
More buildings 200 - 230 metres tall
Back to main page
Submit a building photos here