|
|
|
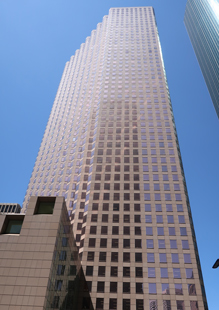
1100 Louisiana Building
Height to roof: 228 metres
Date built: 1980
Use: Office
Location: Houston, United States
Architect: Skidmore, Ownings and Merrill
This 55 storey building is clad in polished granite and bronze glass.
The tower steps back four times as it rises, with a jagged top and reflective surfaces. A restaurant
and small auditorium are located on the concourse level. There are 27 passenger lifts serving 22 000 square feet of office space per floor.
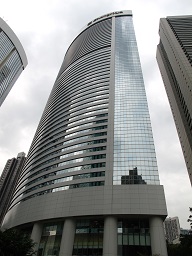
2 Pacific Place/Shangri-La Hotel
Height to roof: 228 metres
Date built: 1991
Use: Office and Hotel
Location: Hong Kong, China
Architect: Wong and Ouyang
2 Pacific Place is one element of a complex that includes a podium for
shops, two office towers and two apartment buildings. The shorter 1 Pacific
Place contains a hotel and apartments. The 56 storey 2 Pacific Place has
18 floors of hotel rooms and 27 floors of office space. Concrete and glass
were used as cladding for the larger tower. The architecture of the complex is simple and elegant, designed to unify the various functions.

Korea World Trade Centre
Height to roof: 228 metres
Date built: 1988
Use: Office
Location: Seoul, South Korea
Architect: Hsin-Yieh Architects
The KWTC Tower is 54 stories high. Stepping back four times as it rises, it is clad in reflective glass. The glass panels are locally produced, mirror the sky and minimize the bulk of the building. The building is surrounded by a sunken plaza with restaurants and shops. The design symbolized the appearance of two stone Buddhist images standing on both sides of the gate of the Korean temple, originally wishing safe launching out as a country of international trade. However, as the building began to rise, the locals began to see different images in the design, such as a rising dragon, or a line graph showing Korea's growth of export.
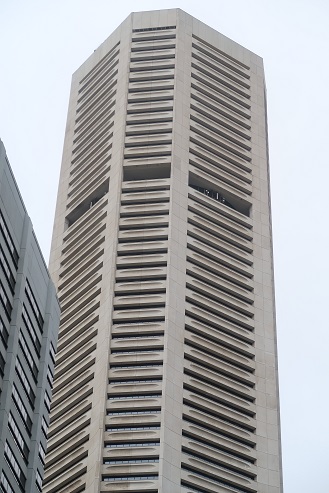
MLC Centre
Height to roof: 228 metres
Date built: 1978
Use: Office
Location: Sydney, Australia
Architect: Harry Seidler
Once Sydney's tallest, the MLC Centre rises 65 stories above the
city. The octagonal tower is clad in white quartz and has a concrete structure.
The building's shape was influenced by nearby underground railway tunnels.
Dark ribbon windows are recessed to protect against the sun. Eight massive columns support the tower, and change in shape as the rise in relation to the different loads they carry. Thus the tower appears to flare out slightly at the base. The MLC Centre
is part of a complex which also contains restaurants, shops and a plaza. It occupies the southern part of the site, allowing the other buildings to be on the sun facing north side.
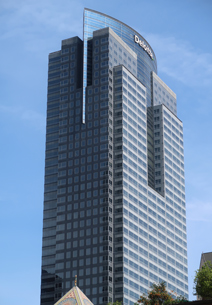
Gas Company Tower
Height to roof: 228 metres
Date built: 1991
Use: Office
Location: Los Angeles, United States
Architect: Skidmore, Ownings and Merrill
The Gas Company Tower is clad in granite and blue tinted glass. The
sides of the 54 storey tower are clad in blue-grey granite and an elliptical glass
volume rises above the rectangular tower. This symbolizes a gas flame.
The elliptical volume hides mechanical units and an emergency helipad. The base contains three entrance lobbies connected by escalators, stairs, elevatros, internal streets and hanging gardens. The building has been featured in the movies Speed and Virtuosity.
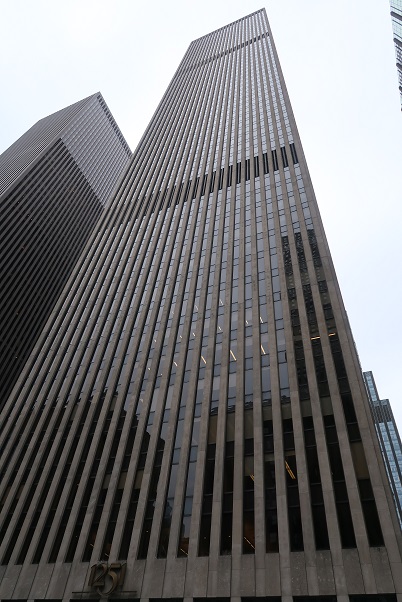
1251 Avenue of the Americas
Height to roof: 229 metres
Date built: 1972
Use: Office
Location: New York, United States
Architects: Harrison, Abramovitz and Harris
The 1251 Avenue of the Americas rises 54 stories near Rockefeller Center.
The rather plain rectangular tower has closely-spaced vertical piers of aluminum and glass. It occupies 96 300 square feet and is set back from the Avenue of the Americas by a 30 m deep, open landscaped plaza with a two-tiered pool. The building entrances at 49th and 50th streets are protected by dramatic canopies. Architectural critics have called the tower "monotonous", "tedious", "overbearing" and "arid."
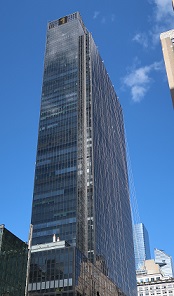
One Penn Plaza
Height to roof: 229 metres
Date built: 1972
Use: Office
Location: New York, United States
Architects: Kahn and Jacobs
One Penn Plaza is a 57 storey skyscraper built on the site of the old Pennsylvania Station, which was demolished in 1966. The building is slim
and slab-like, clad in grey glass and aluminum mullions. The architects indented the four corners of the building to increase the number of corner offices. The tower is buttressed by two smaller portions that are 7 and 11 stories high. At the tower's base is a landscaped plaza more than an acre in size. The mechanical equipment was installed on the 12th and 13th floors instead of the top, allowing the building to open 9 months earlier than expected.

Prudential Center
Height to roof: 229 metres
Date built: 1964
Use: Office
Location: Boston, United States
Architects: Luckman Architects
Boston's second tallest building, the Prudential Center rises 52 stories above the city's Back Bay. It was the tallest building in the US outside New York when completed. The building is clad in gray and green glass
and aluminum. The windows are grouped in pairs and separated by 2 foot wide opaque coloured glass panels. An observation deck tops the building, and the lower floor
contains the Top of the Hub restaurant. The Prudential Center is supported
by 144 concrete and steel columns or caissons that extend below ground.
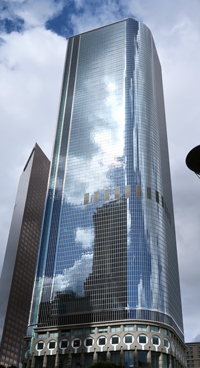
2 California Plaza
Height to roof: 229 metres
Date built: 1992
Use: Office
Location: Los Angeles, United States
Architect: Arthur Erickson
The 2 California Plaza is the taller of two towers in the California
Plaza Complex. The building has two rounded corners opposite each other,
with the other corners notched. Both towers have Brazilian Sanduba granite bases and are
clad in reflective glass. The base of 2 California Plaza is punctured with
square and round windows. The complex features museums, theaters, dance studios, condominiums, retail spaces and parking. A public fountain near the building can be turned into a performance space.
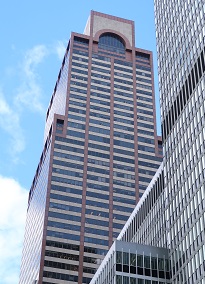
Equitable Tower
Height to roof: 229 metres
Date built: 1986
Use: Office
Location: New York, United States
Architect: Edward Larrabee Barnes
This 51 storey tower is the headquarters for Equitable Life. It contains 1.6 million square feet of office space, and was the first major structure on Seventh Avenue built in accordance with New York City's revised zoning law. The tower has three setbacks which bring light to the narrow streets below. The top of the building has two large vaulted spaces which large arched windows, housing the company's art collection. At street level are a 5 storey atrium, two art galleries and a grand hallway.
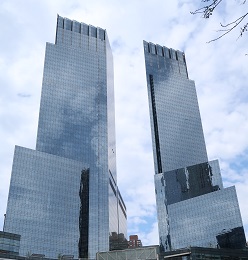
Time Warner Center (North Tower and South Tower)
Height to roof: 229 metres
Date built: 2003
Use: Multiple
Location: New York, United States
Architect: Skidmore, Owings and Merril
The twin towers of the World Trade Center seem almost reborn, although smaller and more glassy, in the twin towers of the Time Warner Center located at Columbus Circle, near Central Park in Manhattan. It took more than 15 years to settle on a design for the Columus Circle site. The complex includes a Mandarin Hotel, CNN Studios and "Jazz at Lincoln Center". The crowns of the two towers have angled glass segments forming a fencelike top.
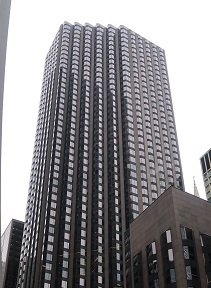
Three First National Plaza
Height to roof: 230 metres
Date built: 1981
Use: Office
Location: Chicago, United States
Architect: Skidmore, Ownings and Merrill
This 57 storey building has a sawtooth plan providing multiple corner
offices. Bronze reflective glass, aluminum mullions and gray spandrel panels
were used as cladding. The sloping atrium contains retail shops and restaurants.
Diagram of building 230 to 250 metres tall
Back to main page