|
|
|
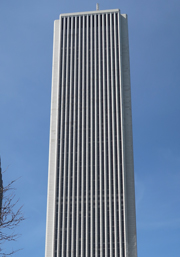 |
Aon Center
Height to roof: 346 metres
Aon Center is currently the second tallest building in Chicago. It has a square plan with cutout corners. The facade consists of vertical piers of Mt Airy granite. Prior to 1990 the original covering was white Carrara marble. It is the tallest building in the world with a flat top. |
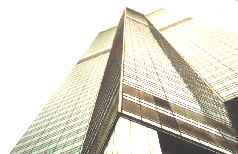 Photo by Paul Koh |
The Centre
Height to roof: 292 metres
The Centre's floor plan is an eight pointed star: two squares rotated 45 degrees to each other. The building is clad in reflective glass and culminates in a pyramidal top and spire. The crowded site lead to the building being elevated 15 m above the ground on massive columns and bracing to provide breathing space and public passage. Landscaping was done in a comteporary Chinese style to respect the historical urban context. |
| Got a photo? See bottom of page | Tuntex Sky Tower
Height to roof: 348 metres
Until Taipei 101 was completed in Taipei, the Tuntex Sky Tower was the tallest building in Taiwan. The tower has an unusual design with a central hotel tower perched atop two twin office towers. These rest on a massive retail podium. The central opening reduces the wind load on the building. The top floors have an observation deck and restaurant. Cladding is green glass and pinkish-grey stone. |
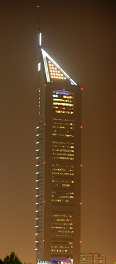 Photo by Jan |
Emirates Office Tower
Height to roof: 311 metres
The Emirates Office Tower is currently the tallest building in the Middle East. It is the taller of two towers which rise from a granite podium. The tower has a triangular floor pan, inspired by gemoetric Islamic designs. At the base of each tower is an 8 story glass cylindar. By 2009 the building is expected to pass the title of tallest building in the Middle East to the Burj Dubai. |
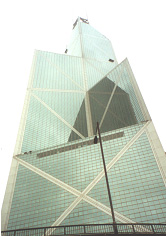 Photo by Paul Koh |
Bank of China Tower
Height to roof: 315 metres
When completed in 1990 the Bank of China became the tallest building in Asia, and also the tallest building outside of the United States. Plans for the tower began in 1982. The tower has a crystal like appearance with the plan formed by a square divided by its diagonals into four triangles. As the building rises the triangles terminate at different heights, until one remaining triangular tube remains. The diagonal Xs of the steel framework are expressed on the facade with white aluminium. Topping out of the structure was on August 8, 1988, a most auspicious day, according to Chinese numerology. However, according to Feng Shui principles, the Xs formed by the bracing bring bad luck, so the design was altered slightly to make the pattern resemble diamonds instead. |
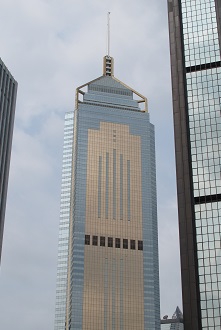 |
Central Plaza
Height to roof: 309 metres
Central Plaza was the tallest building in Hong Kong for about a decade, until the First International Finance Center was completed a few years ago. The tower has 78 stories and has the shape of a triangular prism that is topped with a pyramidal roof and spire. The triangular floor plan was chosen to maximise the number of offices that have a view of the port. The facade consists of reflective glass in various colours. The centre of each face has gold coloured glass with vertical strips of blue coloured windows forming "cat stratches" down the side of the building. These are lit up with bright neon at night. On one occasion a giant 200 m high dragon made out of neon lights was attached to the tower. |
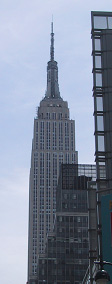 Photo by Damien Koh |
Empire State Building
Height to roof: 381 metres
The Empire State Building has a long and colourful history. It was planned in the late 1920s and was constructed during the Great Depression. On completion it was the tallest building in the world by some 70 metres. In order to reach the record breaking height, a mooring mast for dirigibles was designed so that passengers could disembark on the top floor. However, studies showed that it would be too dangerous, and instead the top of the mast was used as an observation floor. A lower open air observation deck has remained open since 1931 and has attracted millions of visitors from all over the world. In 1945 a B-25 Bomber lost in fog crashed into the building about 78 floors up. It held the record for the world's tallest building for 42 years, until the World Trade Center was completed in New York. For a period of time during the early 1970s the architects of the Empire State considered demolishing the mooring mast and adding another 30 stories, but it was never carried out. |
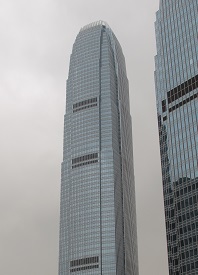 |
Two International Finance Centre
Height to roof: 415 metres
When completed in 2003 the 2 International Finance Center became the tallest building in Hong Kong. The tower is part of an ambitious harbourfront development which contains the 88 storey office tower, a 32 storey office tower built some 10 years earlier, a Four Seasons Hotel (currently under construction), a retail podium and links to a new ferry terminal. The tower tapers slightly as it rises through a series of setbacks and has a decorative top of white blades. For 2 months in late 2003 a giant advertisement was installed on the tower for HSBC, the Financial Times and Cathy Pacific. |
| Got a photo? See bottom of page | Jin Mao Building
Height to roof: 370 metres
The Jin Mao Tower is currently the tallest building in China. It rises 88 stories above the Pudong District in Shanghai. The design is based on ancient Chinese pagodas and multiples of the figure eight, a lucky number in China. The lower fifty stories are offices, and the upper thirty eight accommodate the Grand Hyatt Shanghai hotel with 555 rooms. The hotel has an open atrium with elevators located on one side in a semi-circular glazed fitting. The facade of the building consists of granite, steel, glass and aluminium. After about 10 years of being the tallest building in China, it will be surpassed by the 492 m high Shanghai World Financial Center, which has resumed construction after the project became stagnant in the late 90s. |
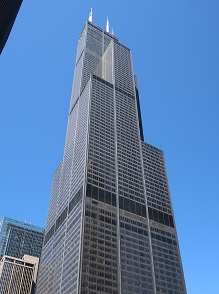 |
Sears Tower
Height to roof: 443 metres
The Sears Tower is the tallest building in North America and was the tallest building in the world from 1974 to 1996, when the Petronas Towers were completed. There was considerable controversy in 1996 when the Council of Tall Buildings and Urban Habitat declared the Petronas Towers to be the world's tallest building even though the Sears Tower has a higher roof. Including the antennae, the Sears Tower is still the tallest building in the world. The tower has a framework of nine square tubes bundled together as a closed square for the first 50 floors. Two of them terminate at the 51st floor, another two at the 66th floor, three more at the 90th floor, from the 91st to the 109th floor only two are left. The building is clad with dark tinted windows and black-coloured aluminium. The 103rd floor observation deck is the tallest in the United States. Although the Taipei 101 building was declared the new tallest building in the world, the Sears Tower still holds the record as the tallest building in the world to the pinnacle - almost 20 m higher than Taipei 101. |
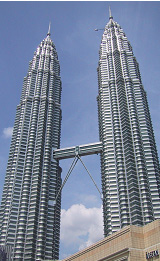 Photo by Damien Koh |
Petronas Towers
Height to roof: 378 metres
The twin Petronas Towers shared the title as world's tallest building when it was topped out in 1996. The buildings' plan was formed by superimposing two squares at 45 degrees to each other and filling in the junctions with semicircles, to increase the amount of office space. Two shorter round towers were attached to the main shaft to furthur increase office space. At higher elevations the tower plan reduces in size to a dome-like thorny top. Twin spires were added to allow the building to surpass the Sears Tower. The facade consists of polished stainless steel and glass. There is no public access at the top floor, but there is public viewing allowed from the skybridge that links the towers at the 42nd floor, less than halfway up the buildings. The skybridge itself was extremely difficult to raise - a storm during the process cut power and the bridge was left dangling 100 m up. Fortunately it was installed without injury. |
| Got a photo? See bottom of page | Taipei 101
Height to roof: 448 metres
Taipei 101 is currently the tallest building in the world. However, if the twin antennas on top of the Sears Tower are included in the building's height, the Sears is the tallest. The tower was designed to resemble a bambo shoot, with 8 segments on top of a tapering block. Above the 8 segments is a narrow section with a spire. The tower is clad with green glass and giant stainless steel ornaments placed on all four sides and on the corners. These look tiny on the giant tower's facade, but are actually huge - 8 metres tall. A giant steel ball weighing 660 tons was installed on the 92nd floor - the world's highest mass damper - to reduce the sway of the building in high winds. The 91st floor has an observation deck open to the public. In 2002 while the building was under construction, an earthquake struck the city and a construction crane toppled off the building, which was already some 230 m high, killing several people. However the half finished building remained standing, a testament to the rigorous testing and design by the structural engineers. |